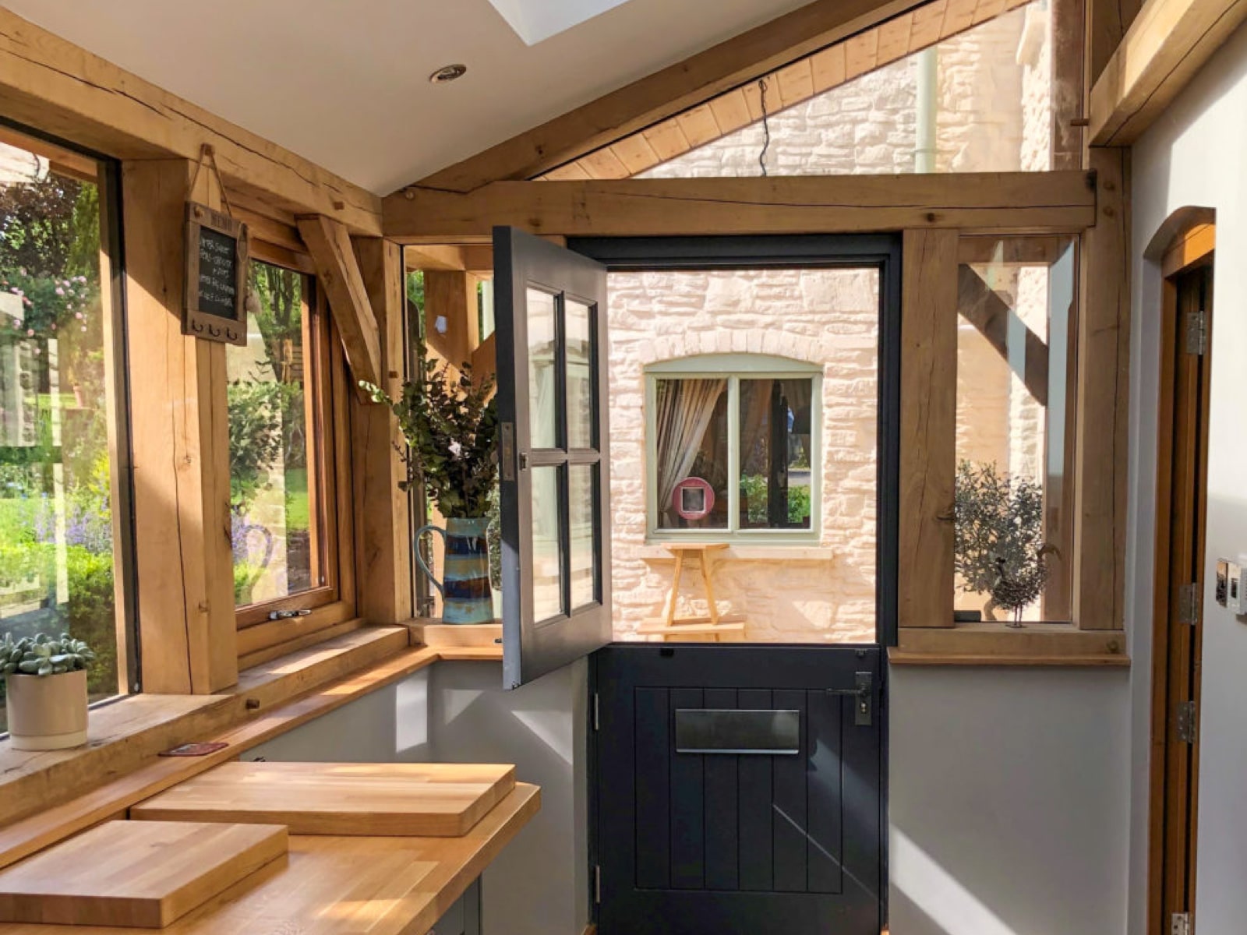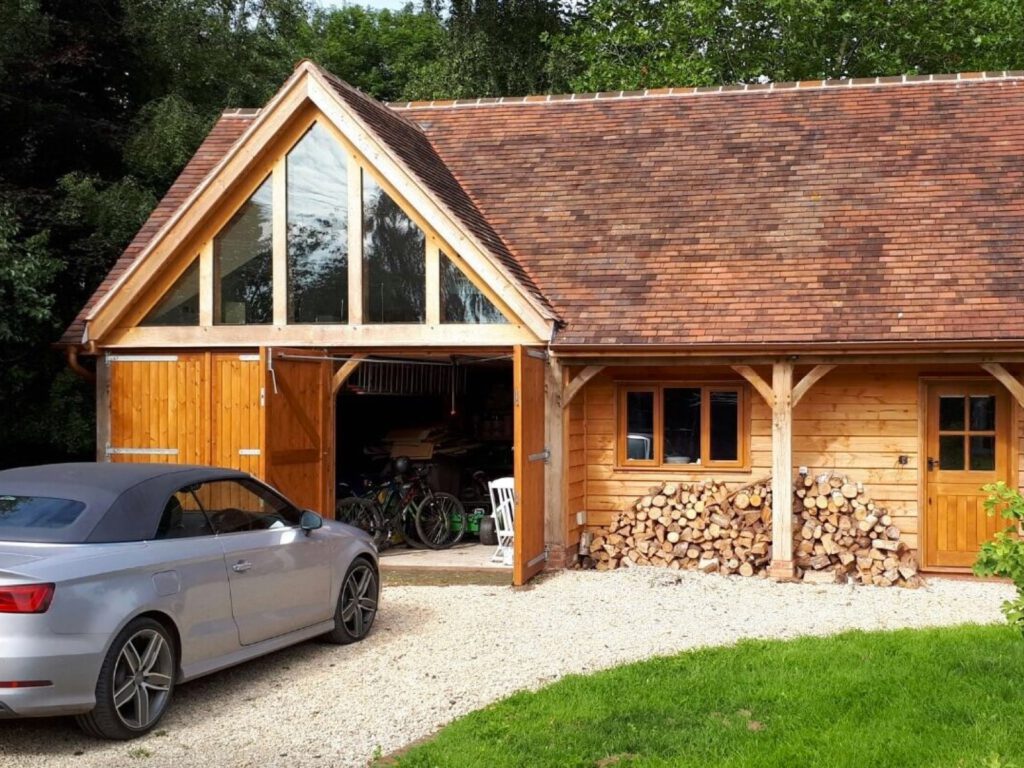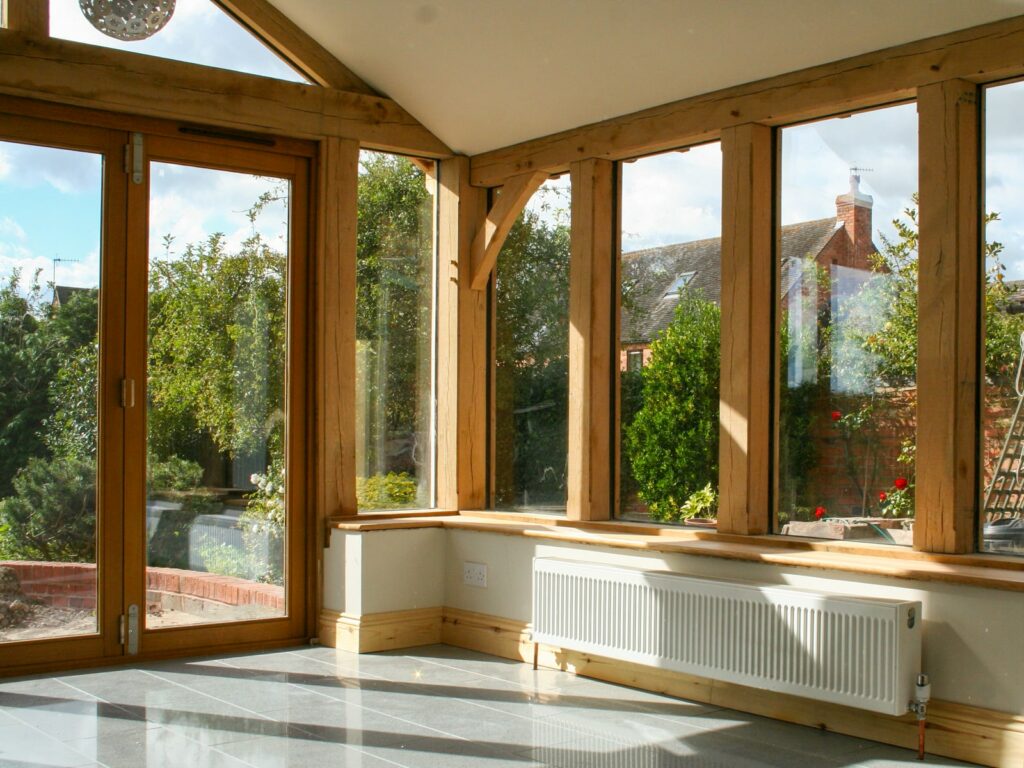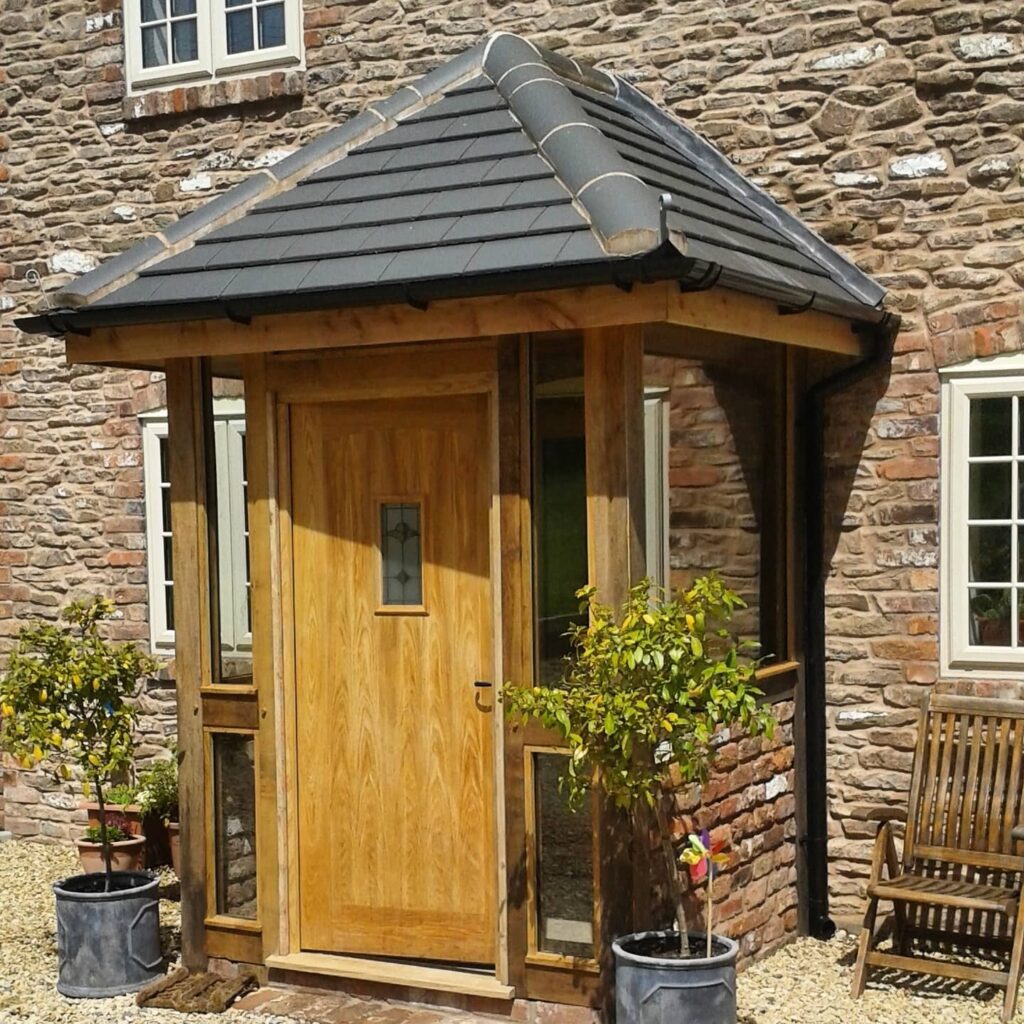Oak frame glazing
We glaze all of our buildings in house, using the method best suited to your building
Oak frames lend themselves to being glazed creating stunning internal spaces. The installation of glass into the frame needs careful consideration depending on factors like location and intended use of the internal space. At Wyre Oak we glaze our own frames employing a variety of methods. In essence all methods involve installing double glazed units into a frame and creating a long lasting weather tight seal.

There are three main options available for glazing oak and we can help advise you on this. It’s largely dependent on the intended use of the frame and your location as well as budget.
For example we would strongly recommend a face glazing system on highly exposed sites where the frame will be used as part of the living space, but a rebated or beaded system might be more appropriate in a valley for a porch.
Face Glazing / Dry Glazing
Face glazing is based on a Scandinavian method of glazing timber frames. A weather seal is provided by a seasoned oak board located on the outside of the frame. Whilst the oak frame isn’t exposed on the outside the oak boards can be cut to imitate the frame below.
Advantages:
- The use of seasoned more stable oak cover boards generally provide a better long term weather seal and additional weather detailing can be used out of site
- The system is less prone to shrinkage and shakes and allows more movement of the frame below whilst maintaining the weather seal
- The oak frame isn’t exposed to the outside environment, keeping it out of the rain and sun
- Thicker glazing units can be used allowing more use of triple glazing
- Doors and opening windows can be easily added
We would recommend this system for extensions and garden rooms, especially in exposed areas.

Rebated Glazing
Rebated glazing sandwiches the glazing unit between a rebate (or track) cut into the oak frame and a seasoned oak bead. The oak frame remains visible both inside and outside the house which is aesthetically pleasing but means that the oak frame needs to provide the weather seal. The advantage of this system is that it maximises the glazed area to the same aperture as the opening in the frame, and leaves a traditional aesthetic externally.
Rebating the frame is a time consuming process. It needs to be done by highly skilled craftsmen and is generally undertaken after the main frame construction has been completed. The rebated system leaves the oak frame to provide a weather seal meaning that detailing around joints and sections used need to be carefully considered. As the frame ages and develops shakes (fissures) and joints open as the frame matures it may need occasional maintenance to retain the weather seal.
We would recommend this option for buildings like porches and in lowland areas where driving rain isn’t persistent.

Beaded Glazing
This is a basic system of glazing where seasoned oak beads are installed into the oak frame that sandwich the glazing unit.
The benefits of this system are that its quick and economical method of glazing and where glass can be retrospectively added at a later date.
The drawbacks are that the aperture size of the oak frame is reduced as the beads sit in the frame and that as the frame shrinks it leaves gaps around the beading.
This method is best suited to lowland situations for structures like entrance porches.
